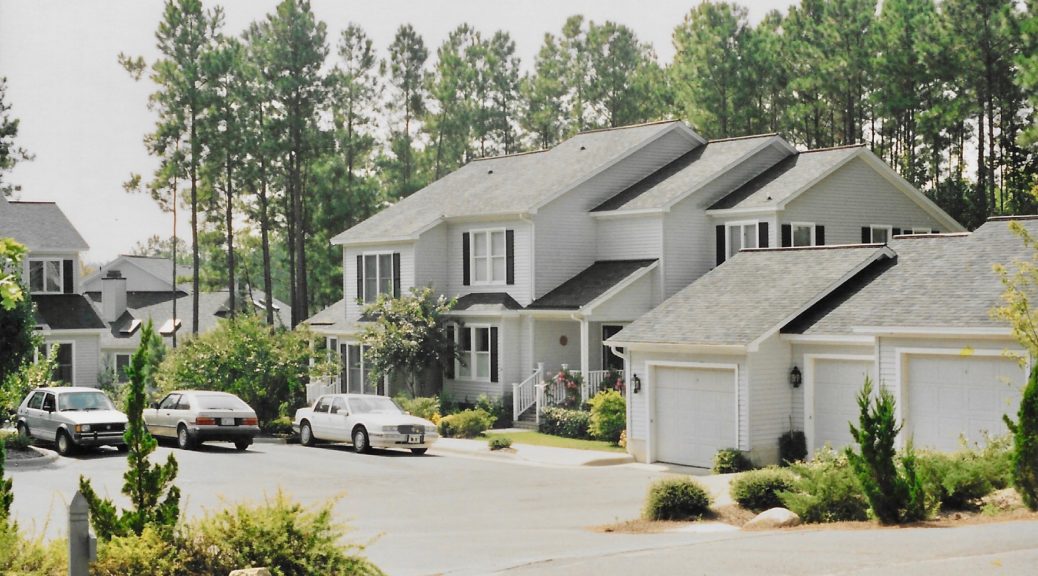Those distinctive reminders of an English country town that characterize Fearrington Village recur throughout Weathersfield. Construction of the 104 town homes that constitute this neighborhood began early in 1989. Developer R. B. Fitch reports that he chose the name to honor the attractive areas near the town of Braintree that surrounded Wethersfield RAF in Essex, England, where he spent time serving with the US Air Force. But he was quick to adapt his homage to the American spelling! Weathersfield was designed to feature a number of “closes”—the British version of cul de sac—with four or six houses sharing a common area and garages. The houses themselves, while giving the appearance of town homes, 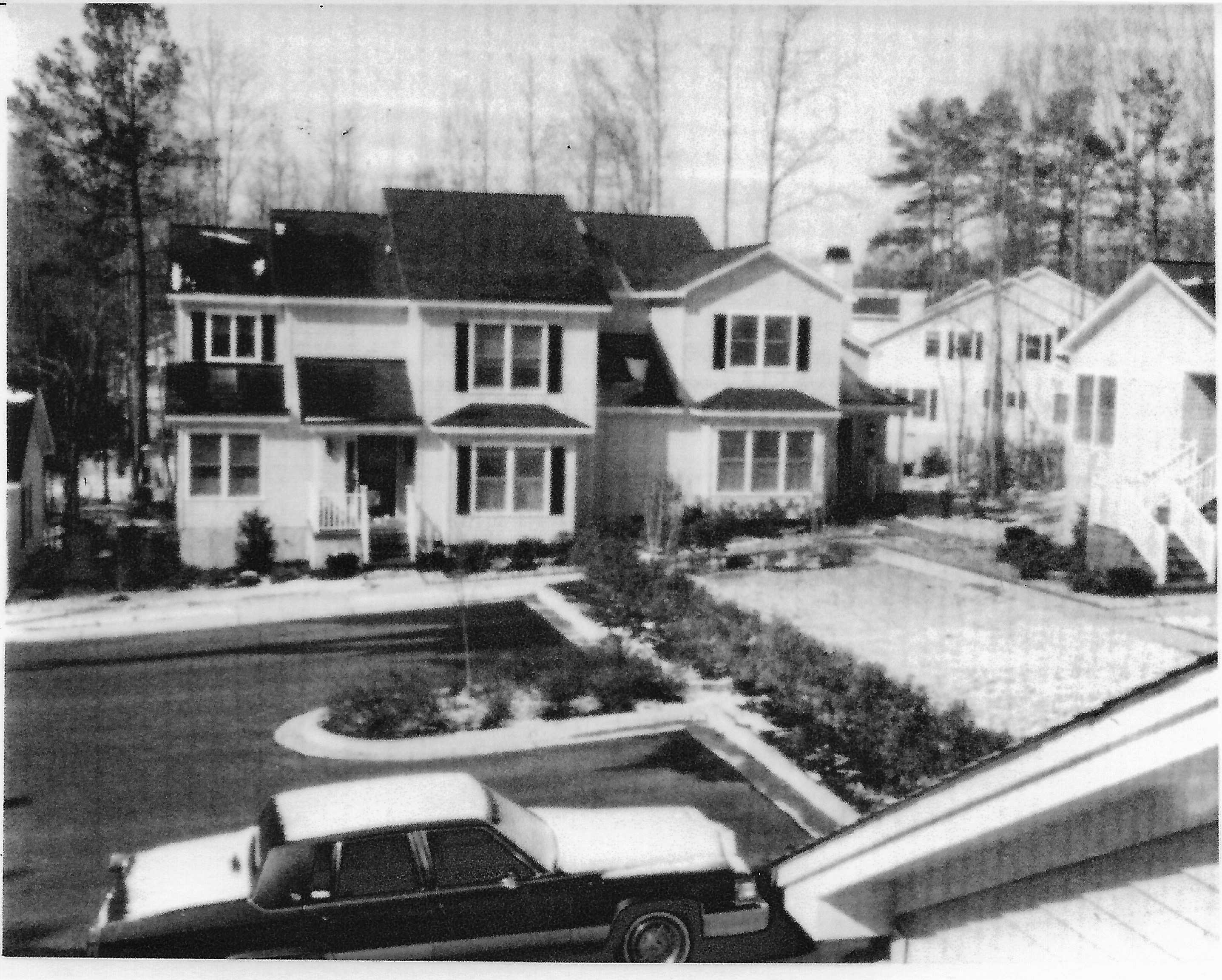 are in fact built entirely separate from each other; even those units sharing a roof feature completely separate foundations and more than a foot of empty space between the walls, which ensures privacy and quiet. And the garages are removed from the houses so to as leave unobstructed the views from all the windows. Architect John Condoret wanted to create dwellings that—although they appear discreet and unpresuming on the outside–seem to “explode” (in Fitch’s term) with space when you enter them. Each of the three models achieves that goal differently, but all of them contribute to establishing the congenial feel that makes Weathersfield distinctive. Finally, siting the houses on the lots required careful accommodation of the existing forest growth. In a very densely populated area, landscape growth and plantings dominate the views from all the windows. In a recent visit to Weathersfield—his first in quite a while, he said—R. B. Fitch commented on how impressed he was by the well-tended houses and gardens throughout the neighborhood.
are in fact built entirely separate from each other; even those units sharing a roof feature completely separate foundations and more than a foot of empty space between the walls, which ensures privacy and quiet. And the garages are removed from the houses so to as leave unobstructed the views from all the windows. Architect John Condoret wanted to create dwellings that—although they appear discreet and unpresuming on the outside–seem to “explode” (in Fitch’s term) with space when you enter them. Each of the three models achieves that goal differently, but all of them contribute to establishing the congenial feel that makes Weathersfield distinctive. Finally, siting the houses on the lots required careful accommodation of the existing forest growth. In a very densely populated area, landscape growth and plantings dominate the views from all the windows. In a recent visit to Weathersfield—his first in quite a while, he said—R. B. Fitch commented on how impressed he was by the well-tended houses and gardens throughout the neighborhood.
Not all the units were finished when the ‘pioneer’ owners moved in, starting in late 1989. Weathersfield was built in a series of fifteen “phases” with the closes at the end of Weathersfield earliest to be filled. It wasn’t until 1995 when all the units had been fully finished. Early owners report a distinctive sense of community among the ‘pioneers’—especially because volunteers took up all the day-to-day chores that are performed today by a property management company. In addition, an unmistakable camaraderie arose among the new owners—in part because they were all new together, in part because the housing options didn’t vary widely, in part because they were getting the ‘knack’ for living in a kind of community that few had known before moving in. ‘Pioneers’ report a strong social presence in the community—which now thrives in weekly gatherings in The Grove, or in the Spring Fling, or in the annual Holiday Party—and a spontaneous willingness to volunteer for the various chores that inevitably occur in this kind of communal living.
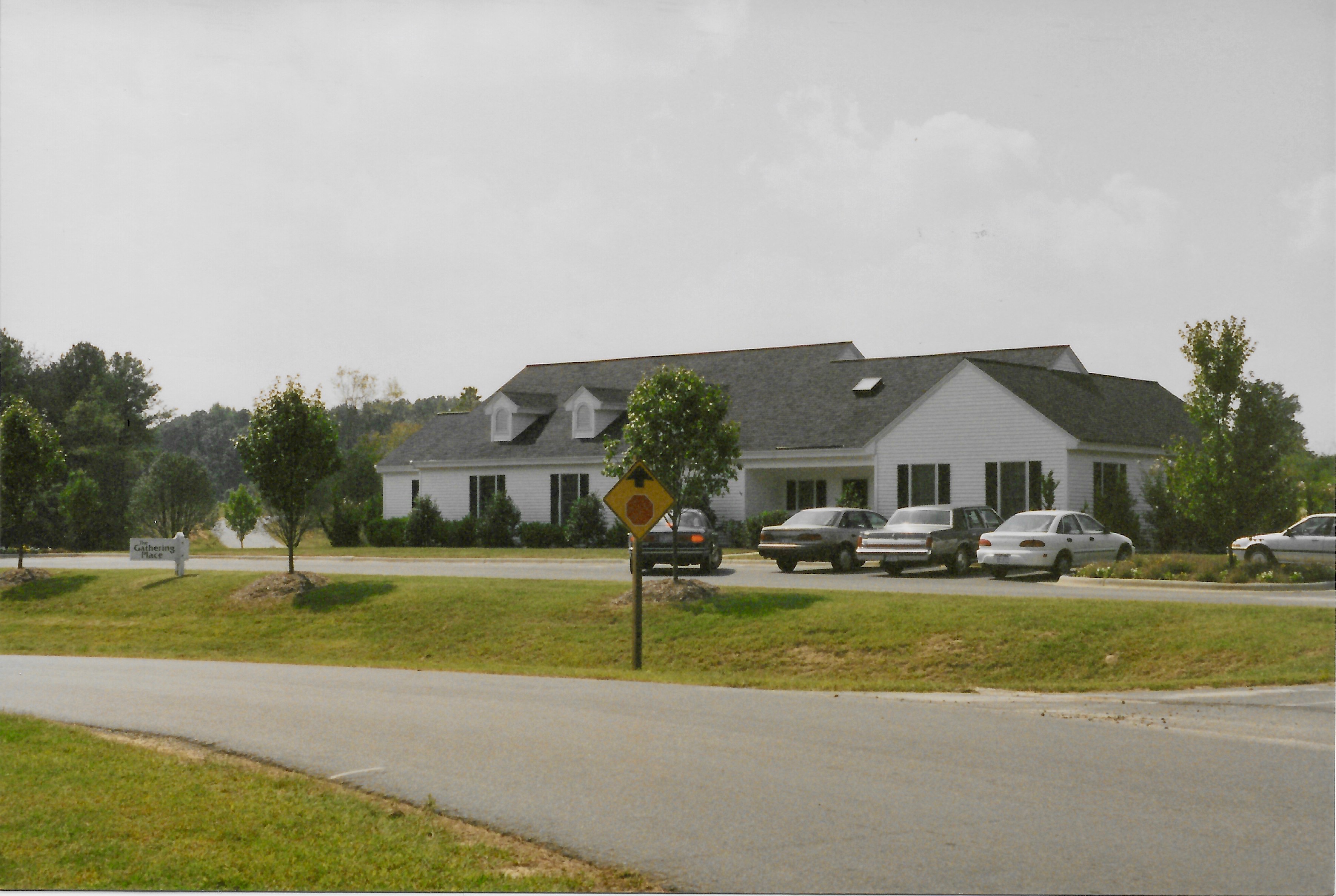
The sense of community recalled with such pleasure by the pioneer owners had very real, very palpable foundations. For the six years during which some form of construction was going on somewhere in Weathersfield, all the residents were learning how to live in a new environment. All the everyday tasks—landscaping or sanitation and sewage and insurance most obvious—had to be executed by volunteers. If it needed to be done, someone who lived here had to volunteer to do it, or recruit the professional equipped to do it. That same spirit continued even after a community management company took over. For example, in 2006, when they noticed the attractive gazebos that had been built in the Camdens, Phil Smith and Armin Hagen themselves volunteered to build the benches that now serve in The Grove. Other work parties were 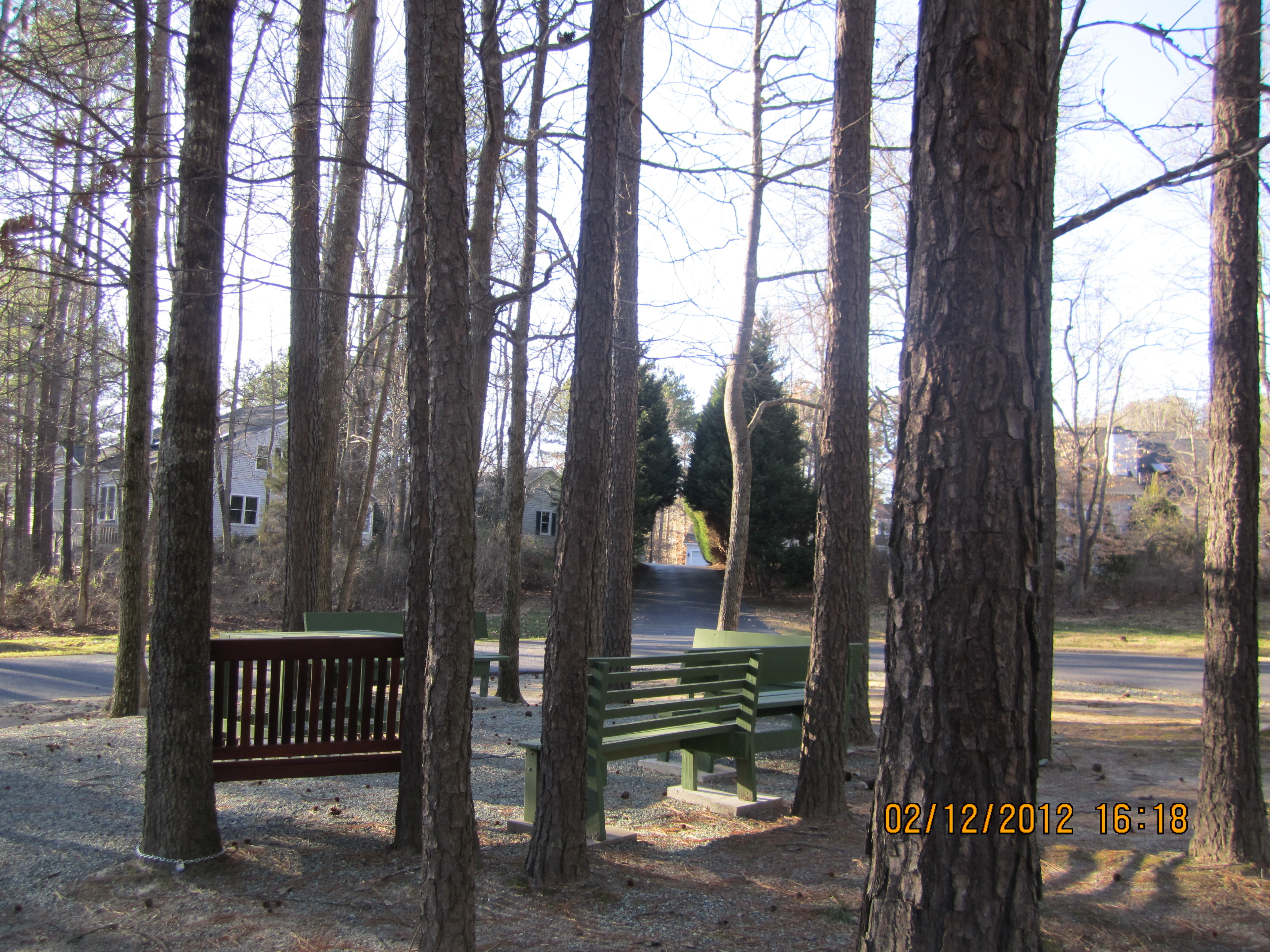 responsible for improving the circle midway along Weathersfield’s journey through the community into The Grove. And The Grove became one favorite gathering place—every Wednesday twilight during daylight savings time—for pop-up socializing among neighbors. Even today residents still gather during the early evenings to chat with neighbors.
responsible for improving the circle midway along Weathersfield’s journey through the community into The Grove. And The Grove became one favorite gathering place—every Wednesday twilight during daylight savings time—for pop-up socializing among neighbors. Even today residents still gather during the early evenings to chat with neighbors.
Long before all the construction had been completed and the outlines of Weathersfield were taking their earliest shapes (in fact, at the end of June, 1989), Fitch Creations and the new owners organized themselves into a community under the regulations and requirements of the “North Carolina Planned Community Act, Section 47 of the North Carolina General Statutes.” Organization took form in the Covenants and Restrictions and By-Laws. In modified and updated form, they still govern life and administration in Weathersfield. Initially, of course, and until all the units had been sold, Fitch Creations was a prominent presence in the community. By 2008, however, the owners thought it time to update their governance. The Restatement of the Covenants and Restrictions provided for two-term limits for Directors (up until then, people stayed in their positions (as long as they were willing to do them) and, inasmuch as all their units had sold, any “oversight” by Fitch Creations was eliminated.
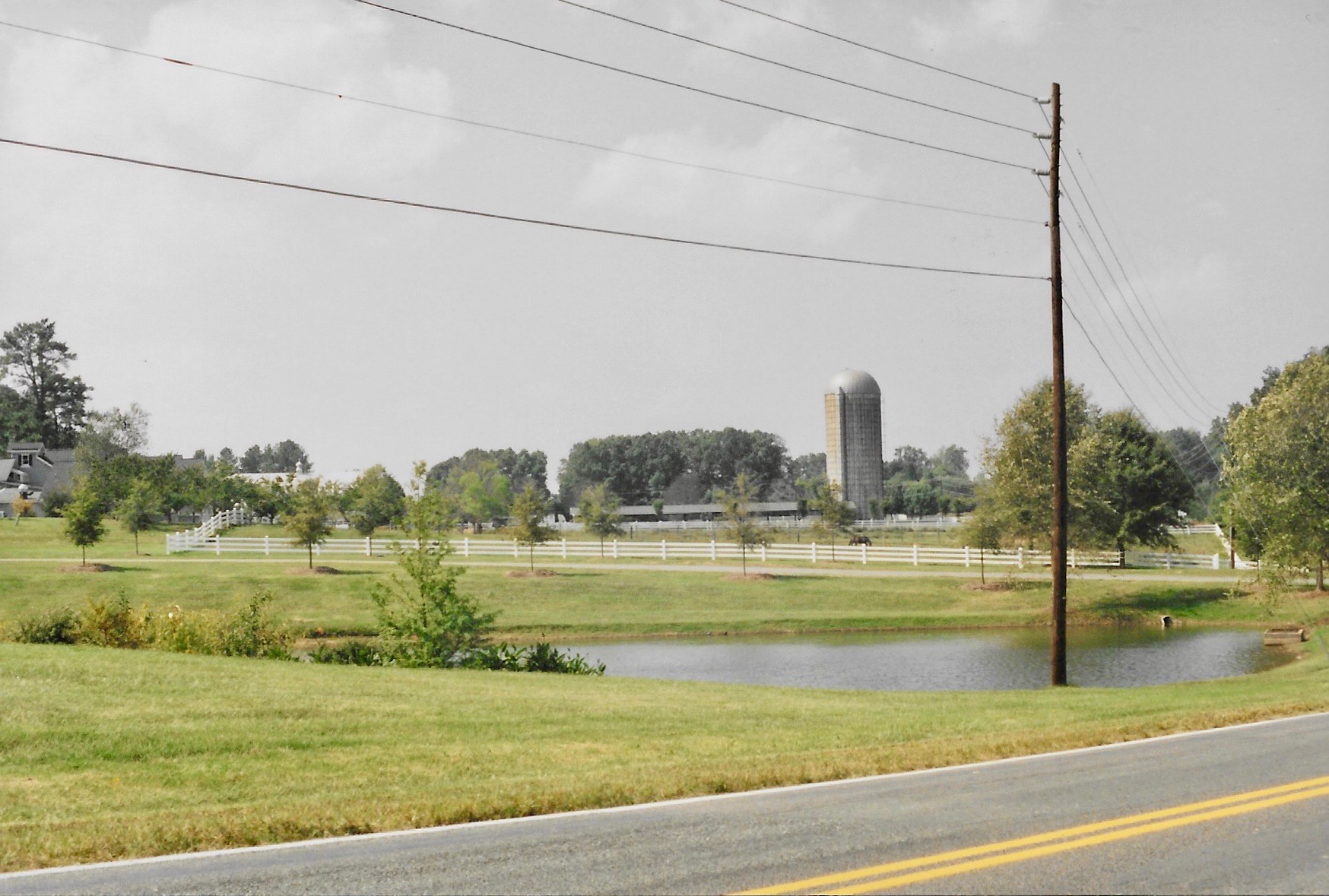
By the early 2000’s it became apparent to the owners that a professional property management organization would be better equipped to handle the next decades of Weathersfield life. The Board of Directors retained its first company (Talis Management) in 2003. They switched managers to HRW in 2008 and, when that arrangement proved unsatisfactory, in early March of 2009, Berkeley Property Management assumed the contract. Professional personnel made some things much easier for residents and the Board of Directors, but did not eliminate all contention, of course.
Forging a community out of 104 different perspectives was as eventful as can be expected, and some early owners report that serious dissension about policy was not unknown. In retrospect that dissent itself became instructive, because it encouraged residents to consider carefully how to negotiate a genial path between two troublesome barriers—freedom to do precisely what one wants with and on one’s own property and the value achieved through reasonable consistency and regularity throughout the community.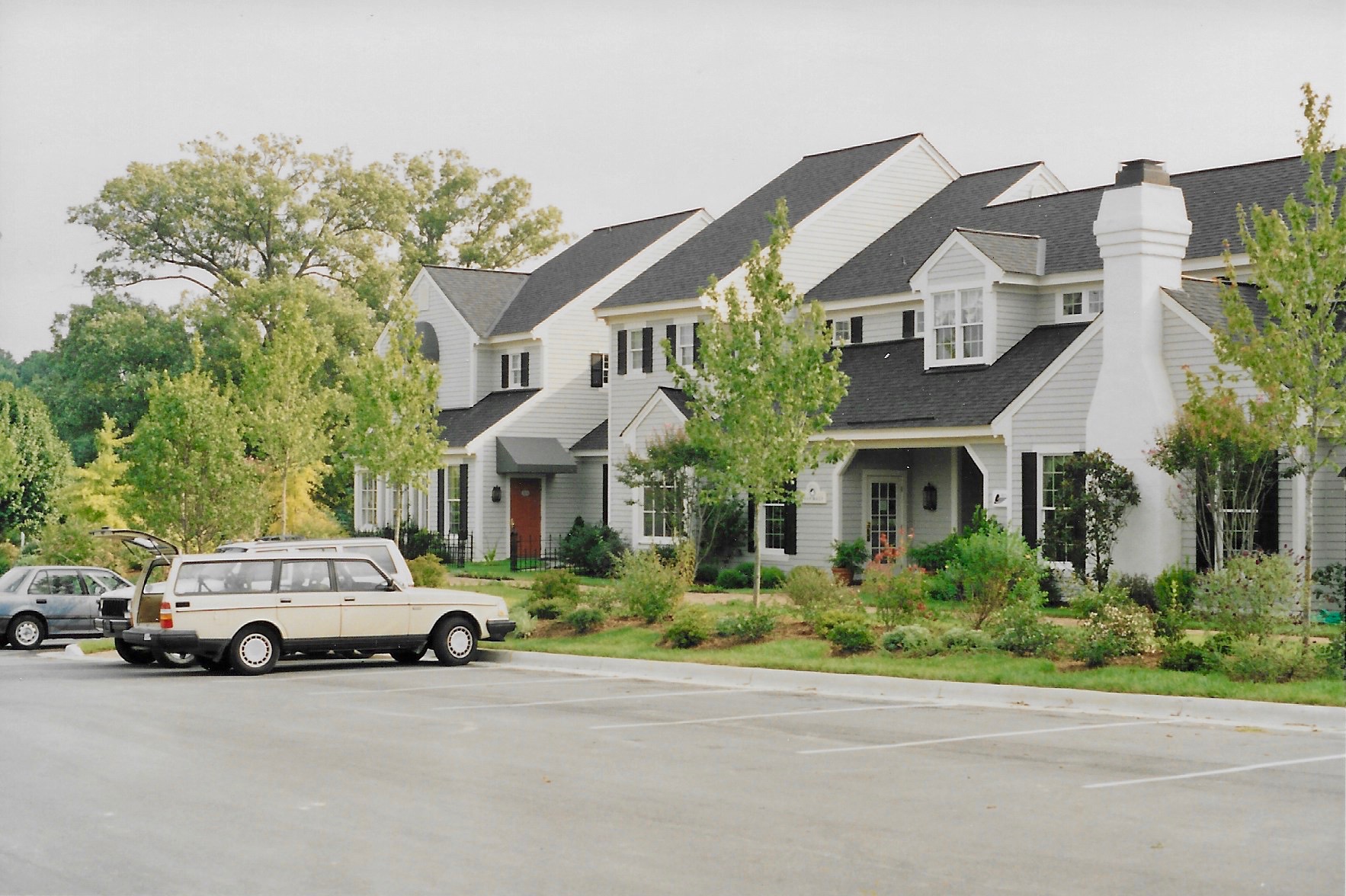
This dilemma rarely poses much of a problem with the interiors of houses. Rather, it makes itself felt most keenly in how each homeowner shapes the external components of the property and its adjacent common areas. Doubtless, an aggressive antagonist with unfettered imagination can find challenging or annoying any limits on what can be planted in their yard (or where), or how WSG maintains common areas, or why a pink and purple front door is not possible (black, maroon, yellow, forest green, or navy are approved colors for doors, although we could find no instance of anyone choosing navy). With those limitations, of course, comes freedom from worrying about paying for external maintenance or mowing lawns or the impact from catastrophic storm damage. Every resident of Weathersfield learns to solve that equation uniquely.
Once peace is made with the needs for some restrictions and opportunities of community living such as Weathersfield offers, residents overwhelmingly report their pleasure at having moved here. Evidence of that genial arrangement can be found in the extremely low turnover in ownership. Moreover, even some of the earliest pioneers report their gratification simply at glimpsing the distinctive Fearrington Village mobiles on Rt. 15-501 and knowing “I’m home.” 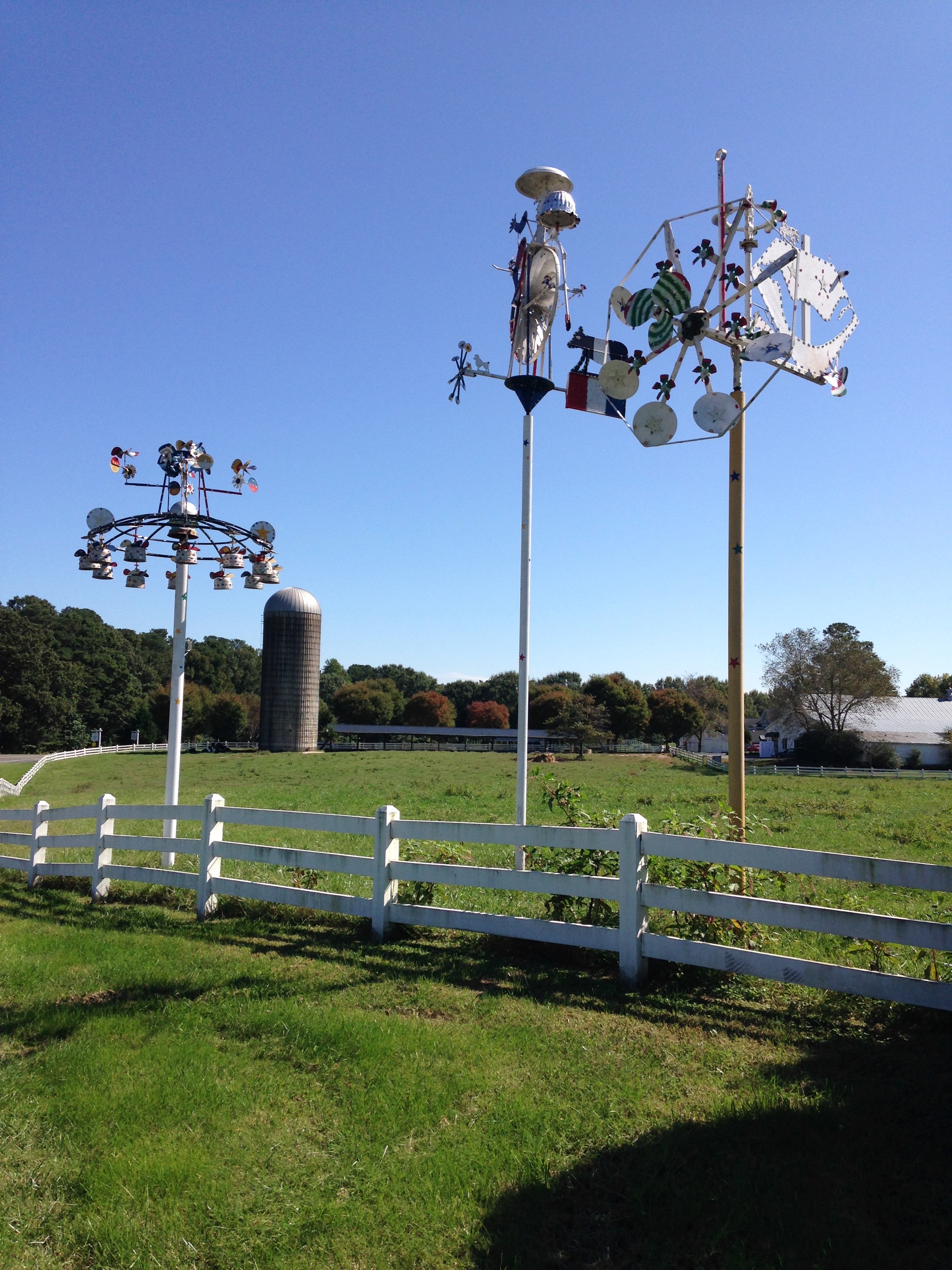 In their own closes they are met with neighbors who are overwhelmingly concerned, compassionate, and not intrusive. This security and camaraderie also help to explain the continued interest in community-wide social events in Weathersfield, even after the “work parties” of the early years became distant memories. Annual Christmas parties were a prominent feature in the community even in the early 1990’s. For years, and until 2017, Frank Galick’s illuminated fir tree at the western end of Weathersfield heralded the arrival of the Holiday season The annual “Spring Fling” became a regular feature in early May once The Grove had been established and improved. Willing and interested residents have always volunteered to plan and execute these events for the benefit of their neighbors—and they still do.
In their own closes they are met with neighbors who are overwhelmingly concerned, compassionate, and not intrusive. This security and camaraderie also help to explain the continued interest in community-wide social events in Weathersfield, even after the “work parties” of the early years became distant memories. Annual Christmas parties were a prominent feature in the community even in the early 1990’s. For years, and until 2017, Frank Galick’s illuminated fir tree at the western end of Weathersfield heralded the arrival of the Holiday season The annual “Spring Fling” became a regular feature in early May once The Grove had been established and improved. Willing and interested residents have always volunteered to plan and execute these events for the benefit of their neighbors—and they still do.
The Covenants and Restrictions have been amended twice since their restatement in 2008. In 2010, anomalous language regarding insurance responsibilities for individual owners and WSG-VI was resolved. Another issue was more contentious. Long-time residents can still recount the considerable struggle to approve the building of screened porches. Such porches had been one aspect of some of the units built in Countryside, which Fitch Creations developed before it began Weathersfield. Many Countryside owners glassed in their screened porches, effectively making another room: notice the glassed-in sunrooms in all Weathersfield houses. Further, the builders realized that middle units in the Countryside houses were unpopular, and none occur in Weathersfield. The Covenants and Restrictions had explicitly forbidden construction of any such screened porches and when the Board of Directors announced that it would poll the owners on their attitudes (in the fall of 2010), insufficient support for any change was found. The interest, however, did not disappear, and by April of 2014 a motion to amend the Covenants to allow construction of screened porches under very specific limitations (size, visibility, construction materials and methods, and the like) was approved by well more than 75 percent of the owners. Within three years, more than ten (discreetly designed yet distinctly different) screened porches had been built, and houses with them have appreciated markedly.
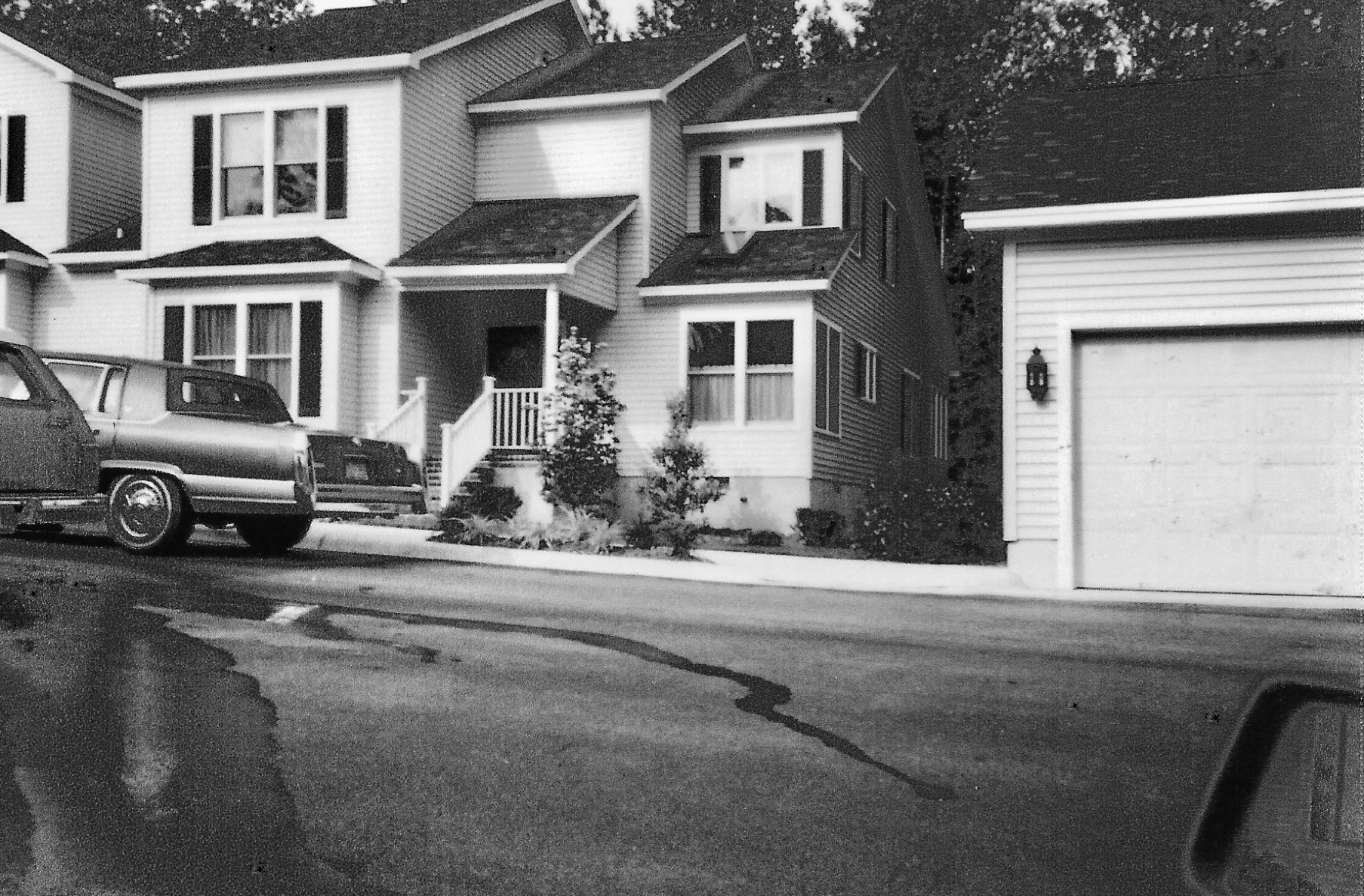
Probably many current residents have memories or thoughts regarding their experiences living in Weathersfield. Those remembrances would be welcome additions to the ongoing story of the lives created in this unique community. Won’t you share these thoughts with us by contacting the Webmaster, or any member of the Board of Directors? From it’s beginning, residents have been the heart and soul of our community.
We are grateful to neighbors Armin and Jeanne Hagen and Jennie James for sharing their photos with us.

